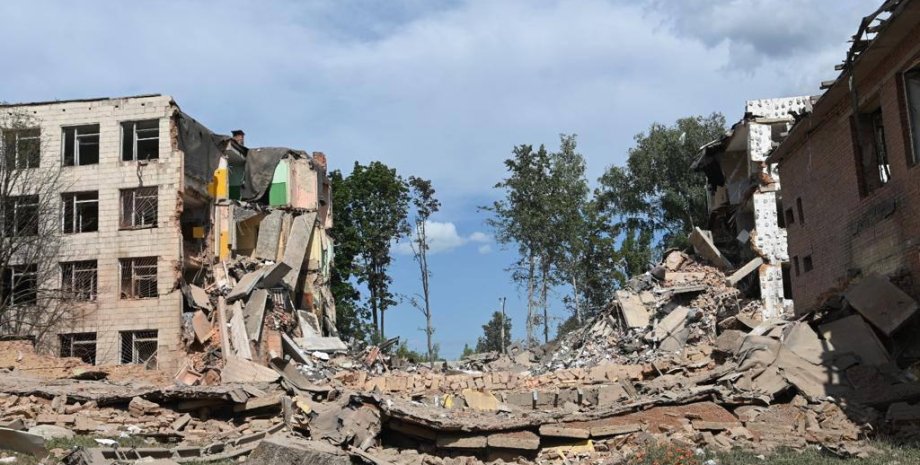
 By Victor Duda
By Victor Duda
The 290 square meter apartment has three levels, is characterized by high ceilings, preserved historical details and opaque windows, offering exquisite privacy in one of the most iconic areas of the French capital. The interiors are made in a cold silver-white palette with thin brown accents that add heat. Each floor is intended for a specific function. On the ground floor there are two large entrances that lead in the space with a high ceiling with a height of 4.
7 meters, which creates an open, air atmosphere. At this level there is also the main dining room, pantry, wine cellar and original Lagerfeld kitchen. The reception room is furnished with an oval cream sofa, facing a metal, similar to the maze of the curbstone under the TV. But the dining room and wine cellar are decorated in warmer colors with wooden furniture and shelves, emphasized by various paintings that add brightness to the entire space.
Stairs with handrails in the form of chain nets are led to the second floor, which is designed as a private living room. In the main bedroom is a metal silver bed, which reflects the aesthetics of cold tones of apartments, with silver details in all furniture. There is also a second bedroom on this floor. The basement floor is made in a warm palette of earthy tones with wooden panels on walls and ceilings, underlined by beige tones.
This level serves as a private wellness center with a gym, hamam (traditional steam bath), sauna and shower. In addition to Paris, Karl Lagerfeld owned real estate near Hamburg, Monte Carlo, New York and Rome.










All rights reserved IN-Ukraine.info - 2022